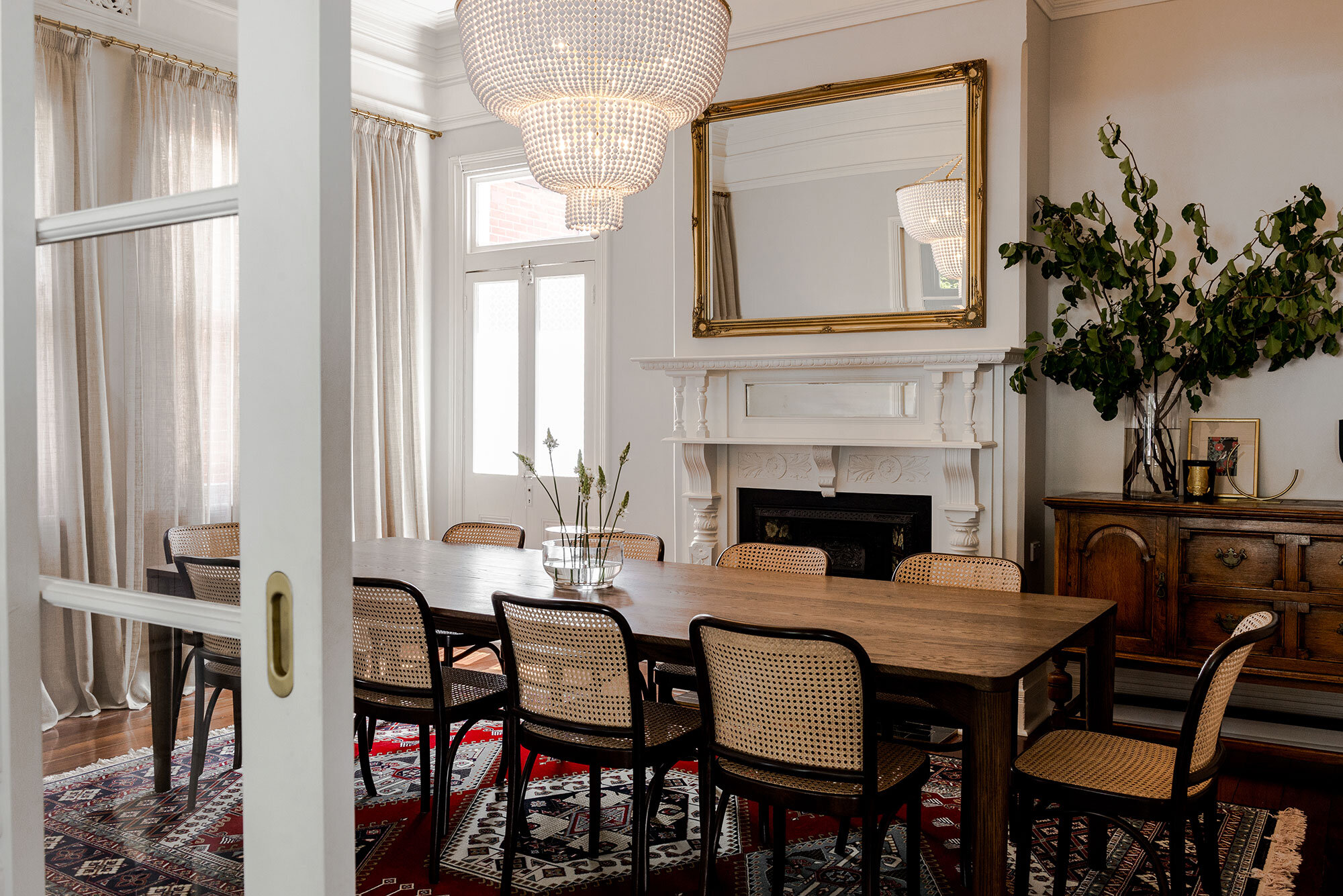|| HAMPTONS KITCHEN ||













The clients engaged Staple Design to assist with the design and renovation of their Claremont kitchen and dining spaces.
The existing home was built in 1905 and had been renovated numerous times over the years. The kitchen had however come to the end of its lifespan and so the clients decided it was time for an upgrade especially as they enjoy entertaining and cooking for family and friends.
Staple Design completely re-designed the kitchen and main living areas. A small dining table was replaced with a three metre long central island bench which allowed seating for six. The key to the project however was utilising a redundant ‘formal dining room’ which previously had only been used once or twice a year. By creating a larger opening and a visual connection between the kitchen and ‘formal dining room’ it instantly increased the size of the living space and the ability to entertain large groups.
A minimal palette of white cabinetry, natural stone benchtops and hints of brass were used in the design of the kitchen to create a beautiful hamptons inspired space.

