|| hobbs ave - renovation ||
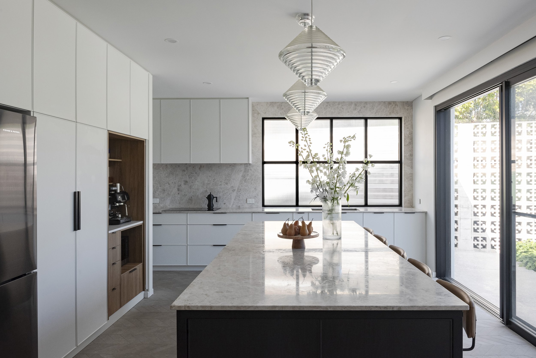
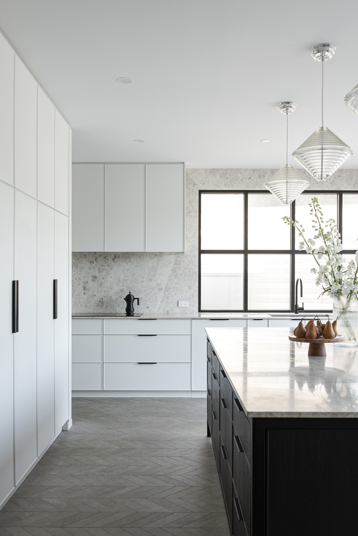
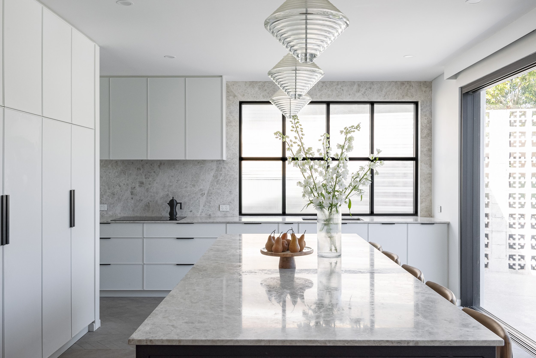
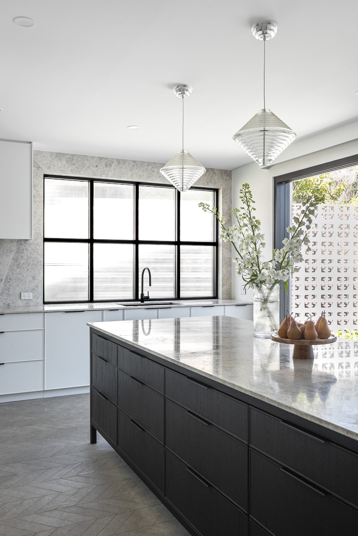
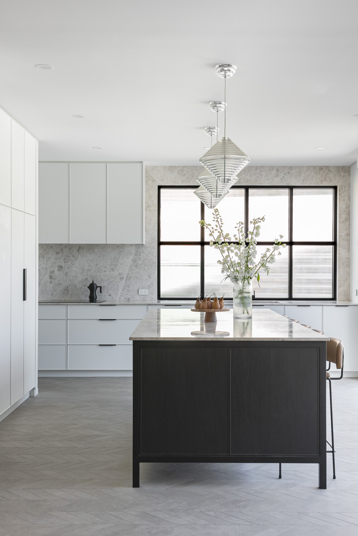
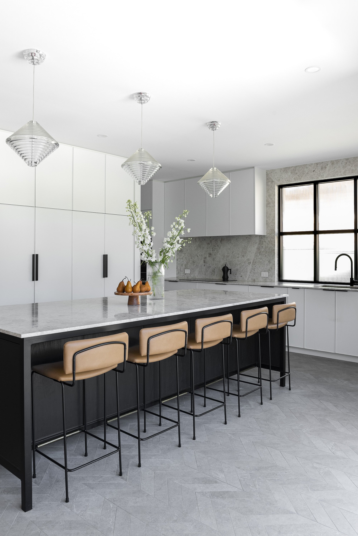
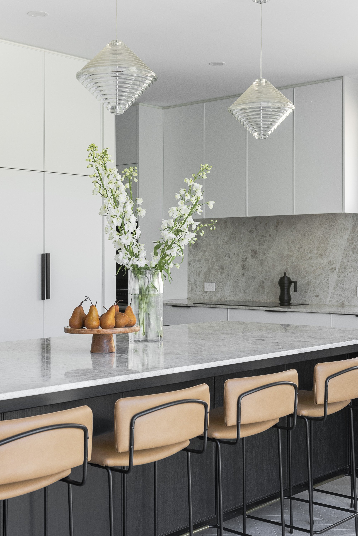
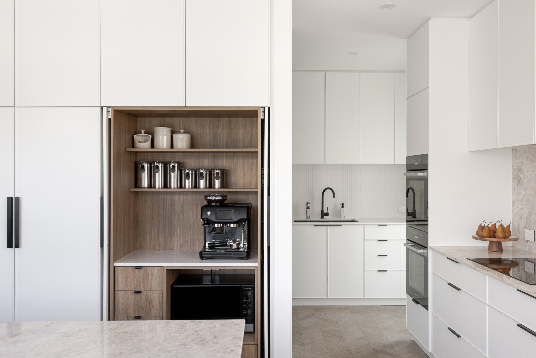
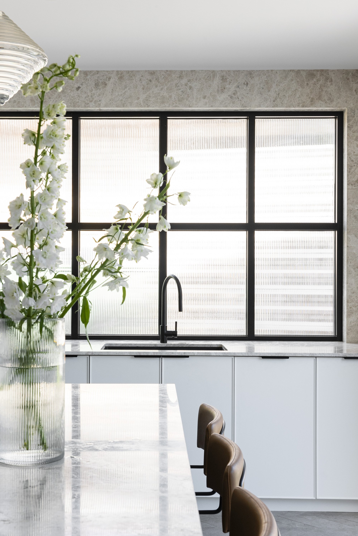
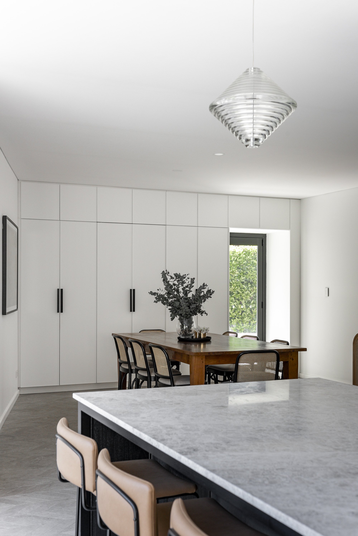
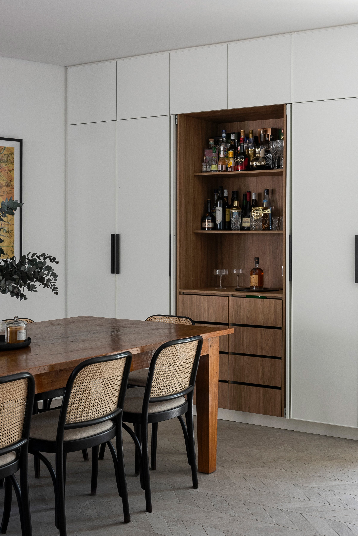
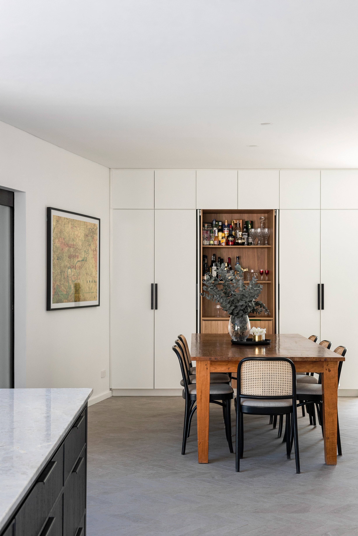
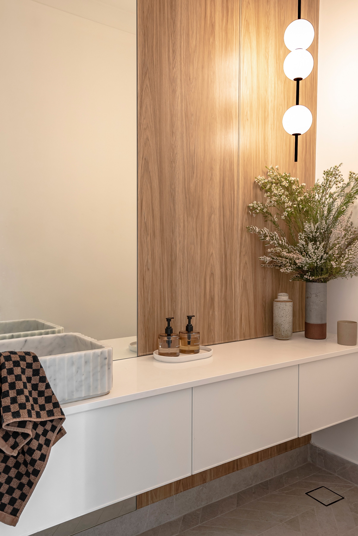
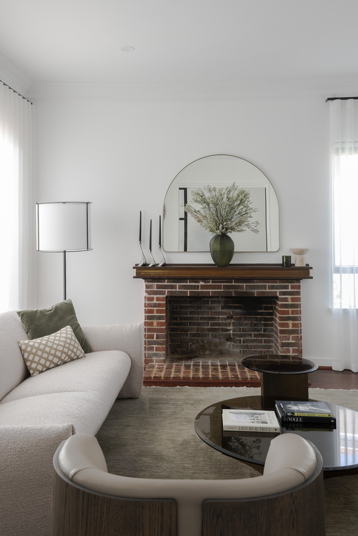
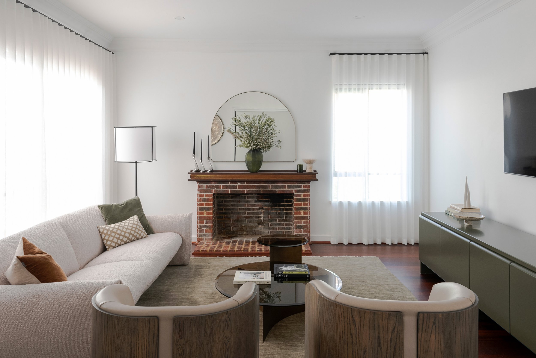
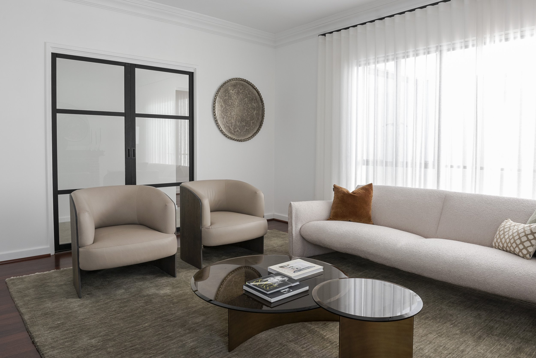
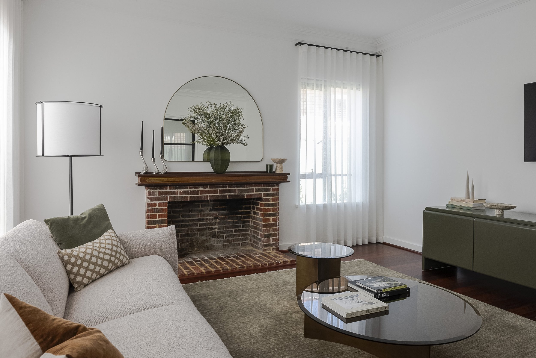
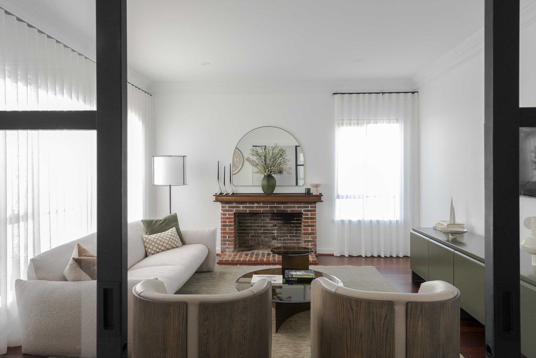
A home in Dalkeith originally built in 1951 underwent a significant renovation to bring it back to life and preserve it for years to come.
With clever space planning solutions we were able to widen and realign the entry corridor, increase the footprint of the master bedroom and dining room spaces, and reposition the laundry and kitchen which ultimately created a better flow between the interior and exterior spaces.
Custom cabinetry solutions were an important aspect of the project to ensure the home was functional for a family of 5, particularly with older teenage children.
The existing steel windows, fireplace, timber floors and besser blocks were all beautiful elements which influenced the final interior design. Like all Staple Design projects we like to do things ‘simply’ and with restraint but always with some gorgeous ‘hero’ moments.
.
Interior Design & Photographic Styling: Staple Design
Builder: BW Residential
Photographer: Meghan Plowman
