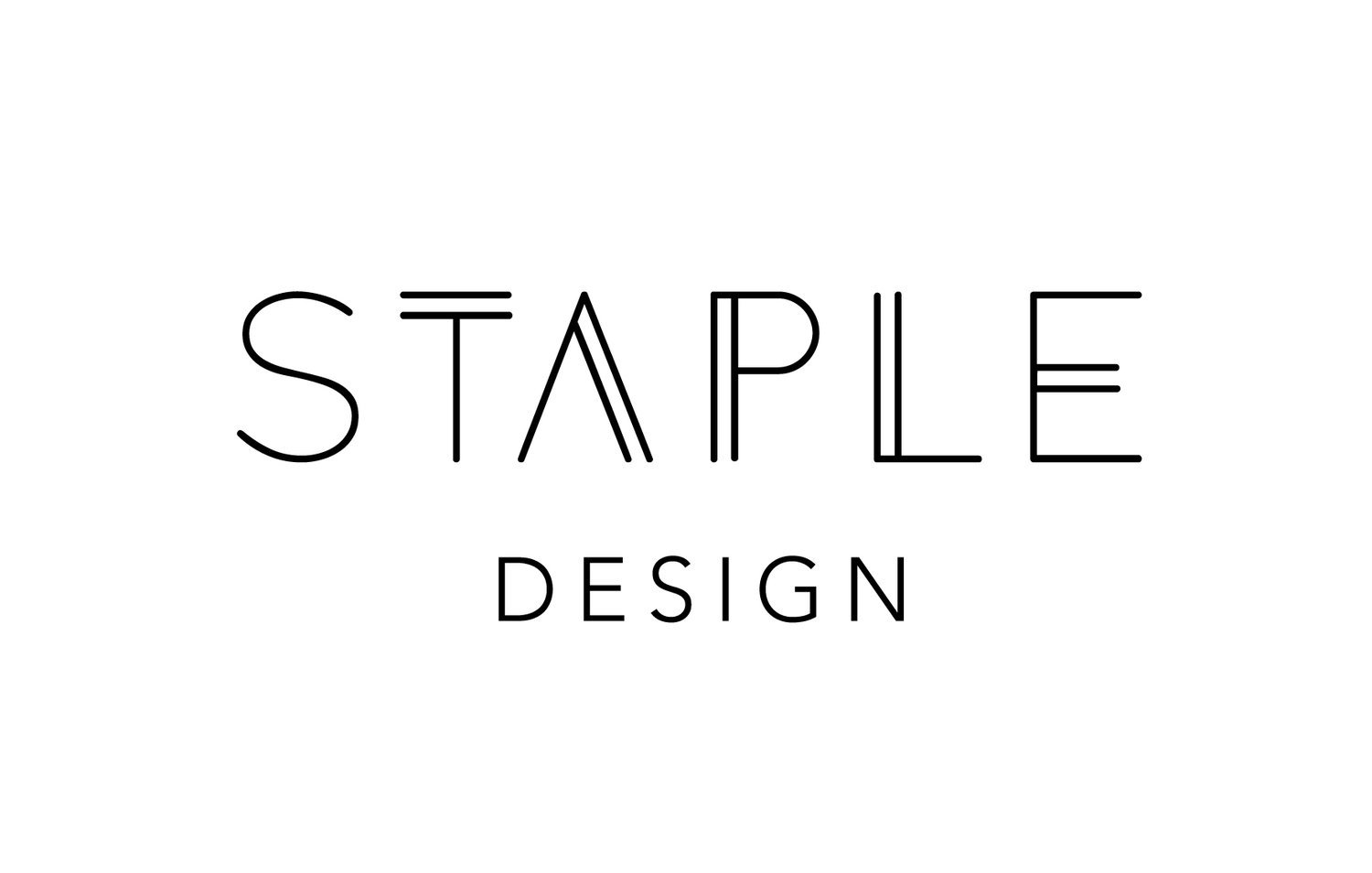|| project 2020 ||
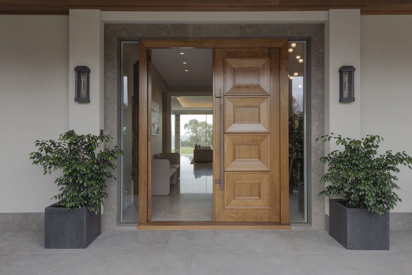
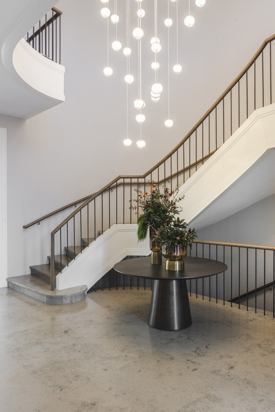
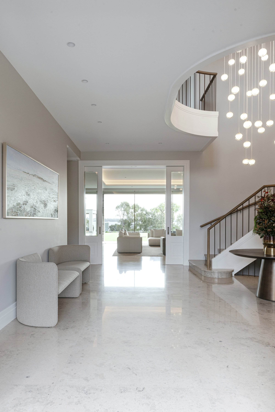
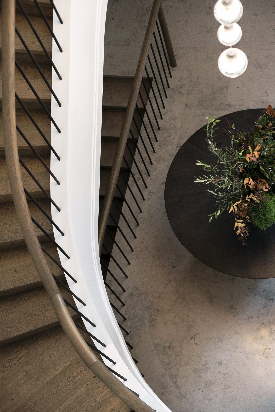
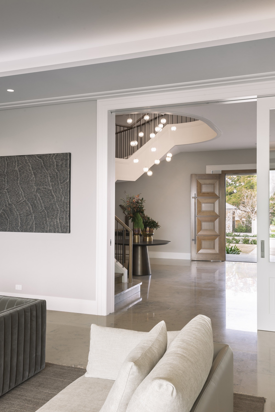
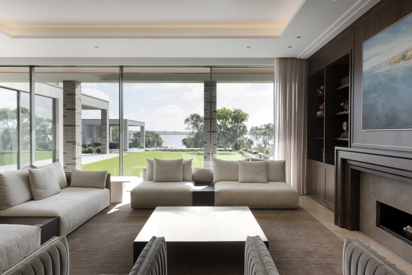
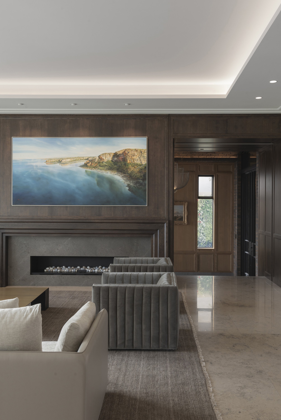
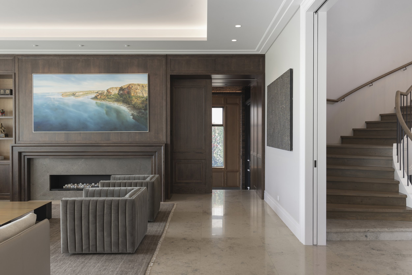
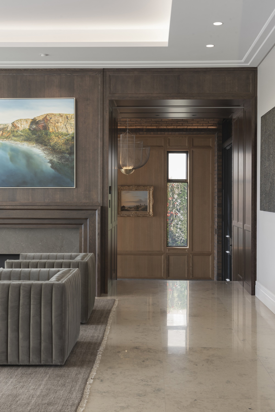
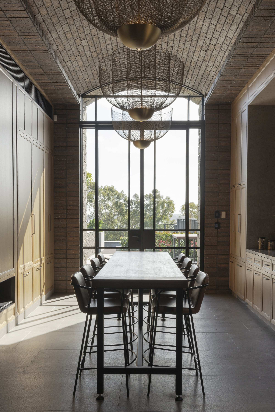
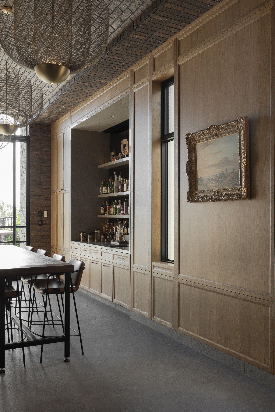
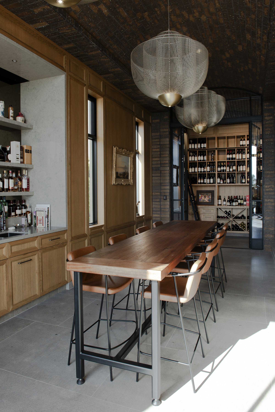
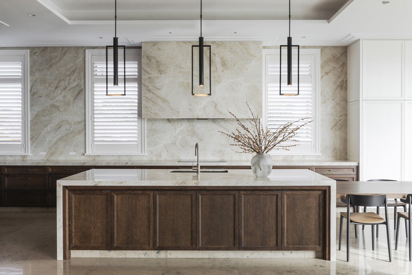
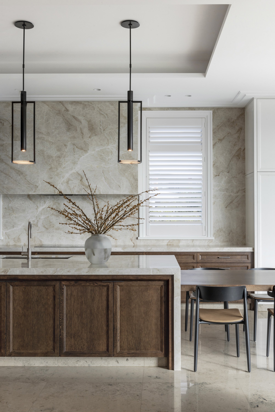
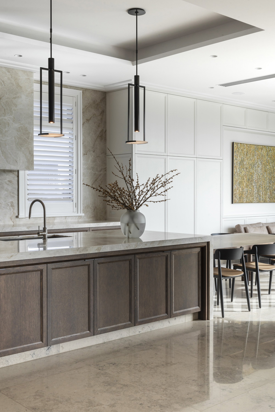
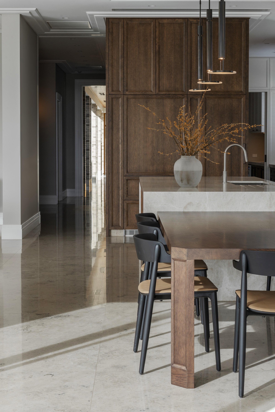
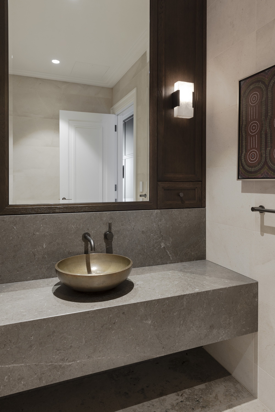
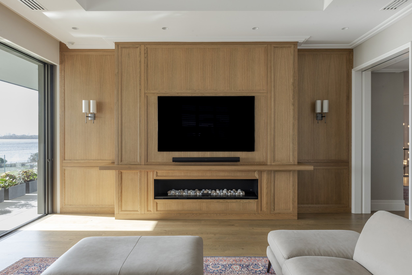
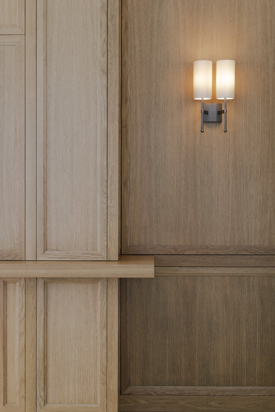
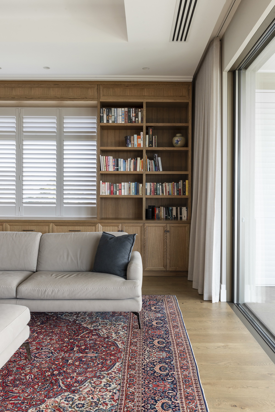
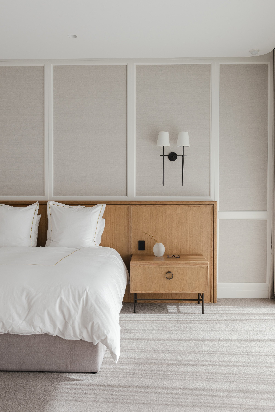
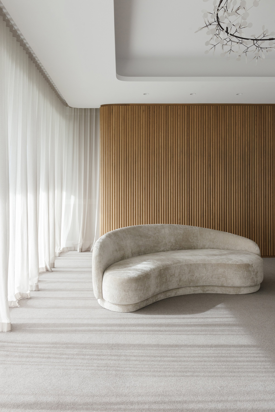
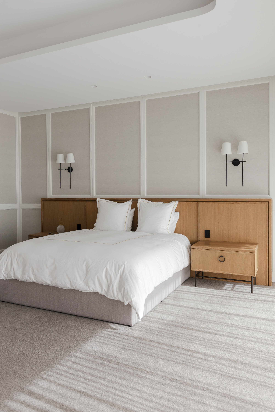
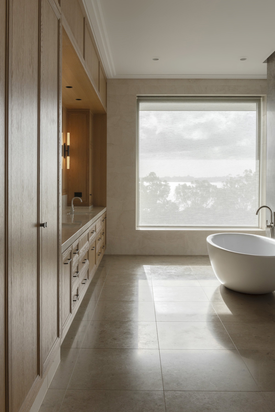
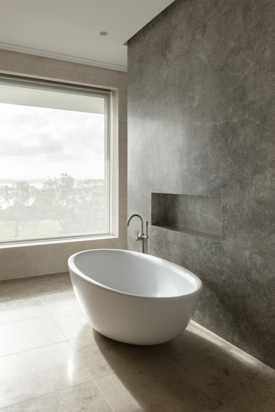
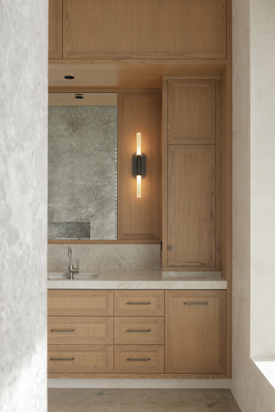
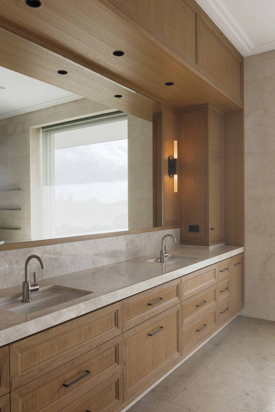
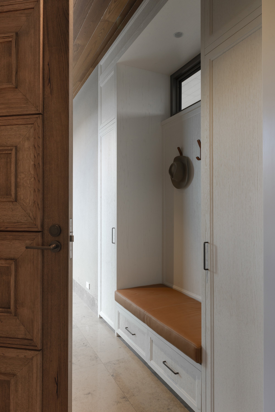
In 2020 Staple Design was given the opportunity to assist with the interior design of a home under construction in Perth. Despite the challenges presented by Covid-19, and young children at Staple Design HQ, the unique design brief and wonderful clients made this job the perfect fit.
While the architecture was well refined, the interiors needed some guidance and direction - and with construction already well progressed on site, decisions needed to be made! Working with the architect, builder and client, the design brief prioritised cabinetry design, material selections, feature lighting, interior detailing and finally furniture selections.
Beyond the architecture of the home, a key guide to the design direction for the home was the client's extensive art collection, which called for a transitional design that had a balance of both traditional and contemporary elements.
The home pays homage to natural materials such as stone and timber which are used extensively throughout and in varied combinations. The ground floor has a mix of natural and dark stained American oak timber in the cabinetry, while the first floor is paired back to just the natural oak. The client's love of stone saw the use of over eight different types of stone throughout the interior of the home, with the master ensuite successfully combining four different stone varieties on the walls, floor, blade wall and vanity top. Many of the materials are repeated through the home but creatively utilised in different ways to create consistency through the home but also moments of surprise!
The scale of the home was another key driver of the interior design, with interior elements scaled to suit the proportions of the architecture. This was particularly at play in the large entry foyer where a custom pendant lighting solution was designed to assist the linkage between the ground and first floor levels. Elsewhere, furniture, much of which was custom designed, feature lighting, rugs and placement of art were also carefully considered to ensure the balance between scale and aesthetics was achieved.
Interior Design & Photographic Styling: Staple Design
Architecture: Peter Moran Architect
Builder: RK Brine
Photographer: Meghan Plowman
