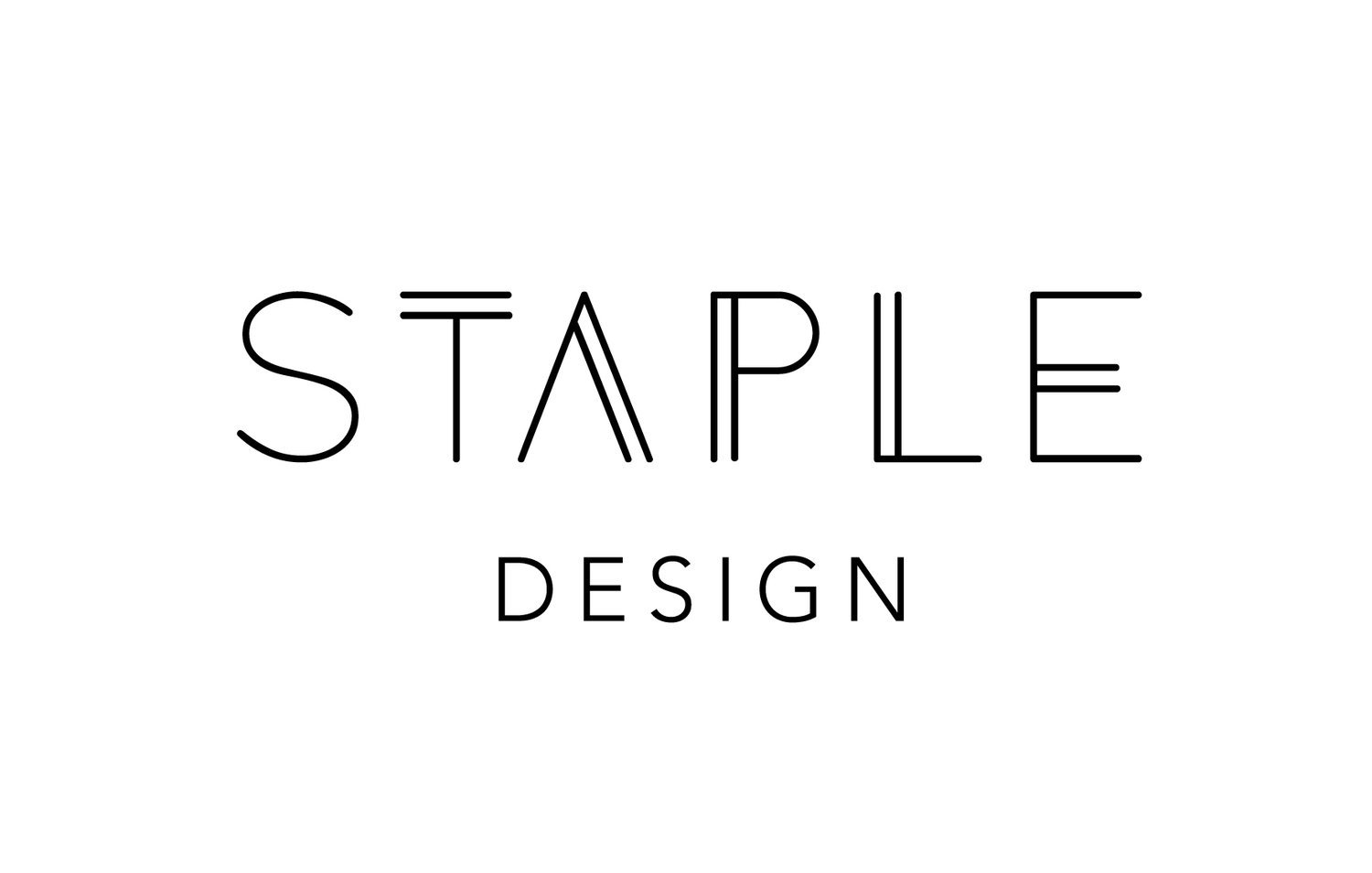|| HIDDEN HOUSE- MASTER ENSUITE ||
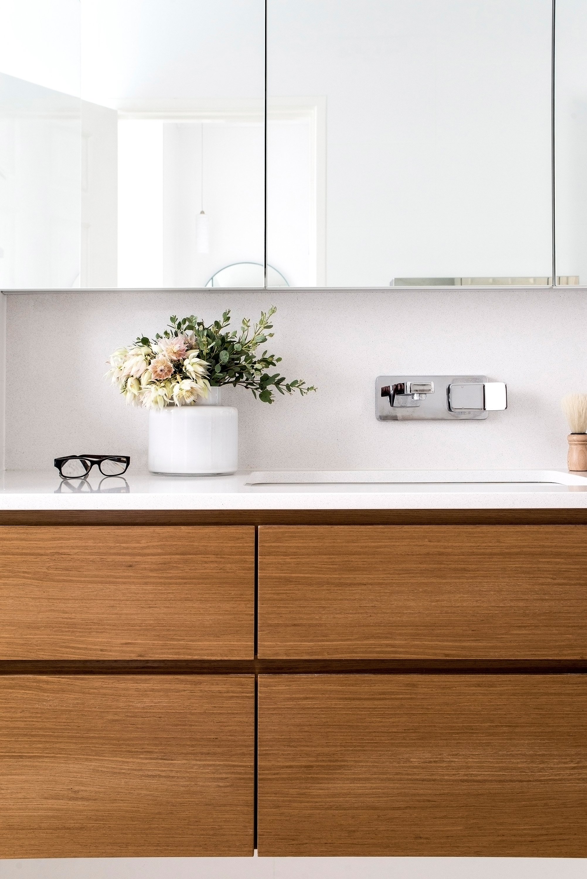
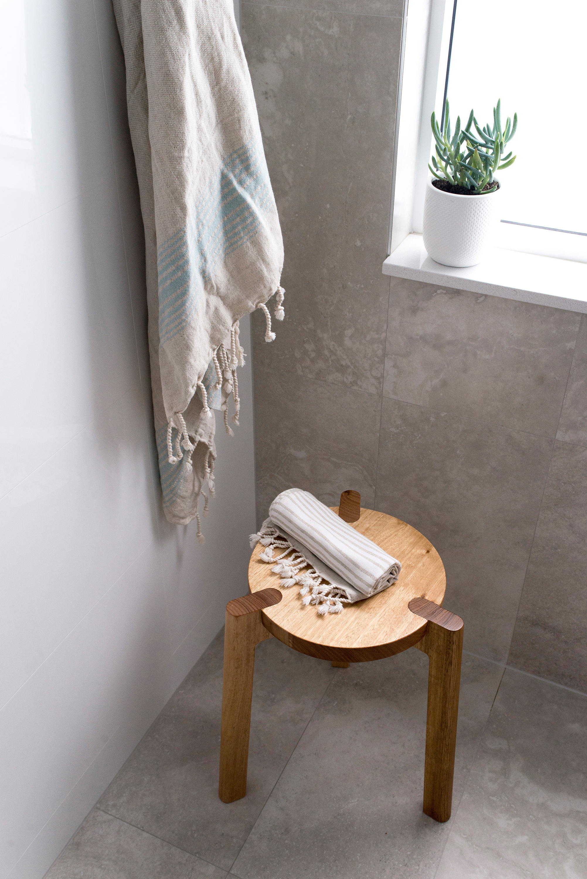
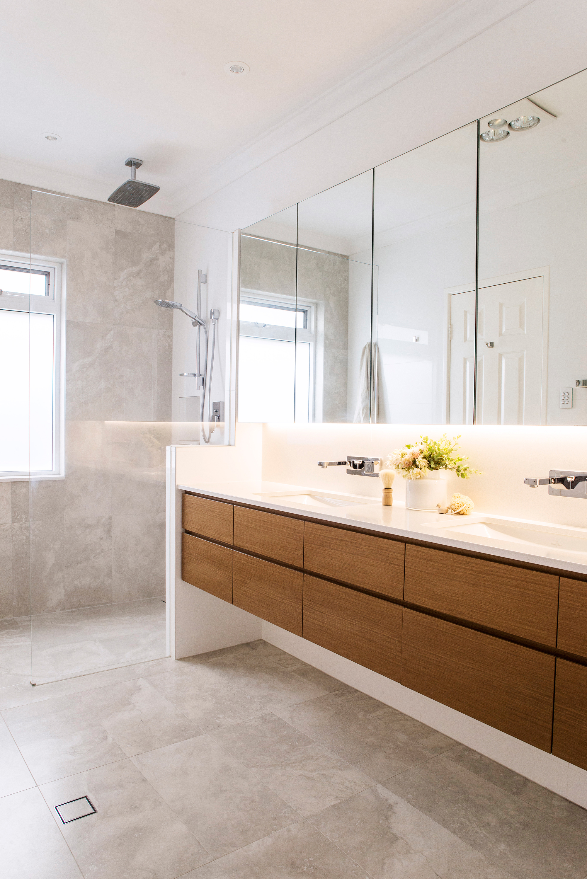
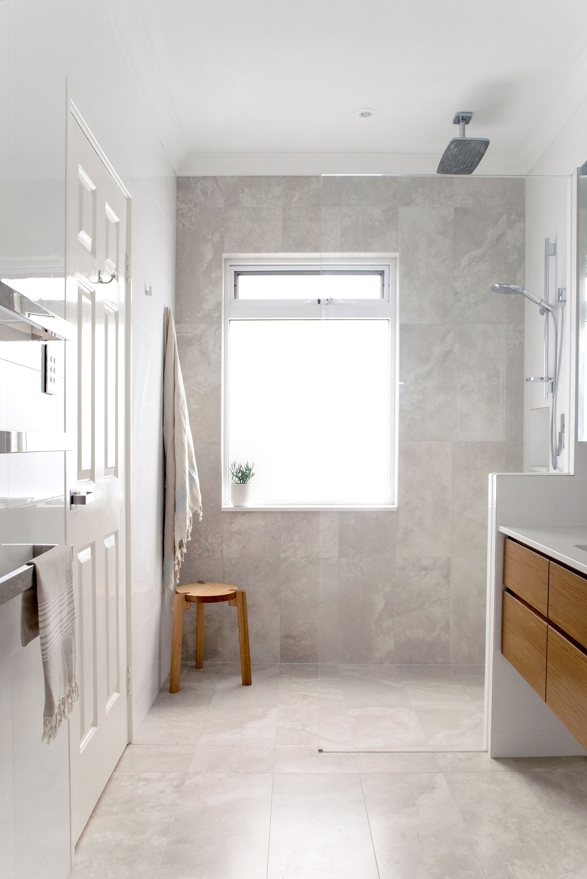
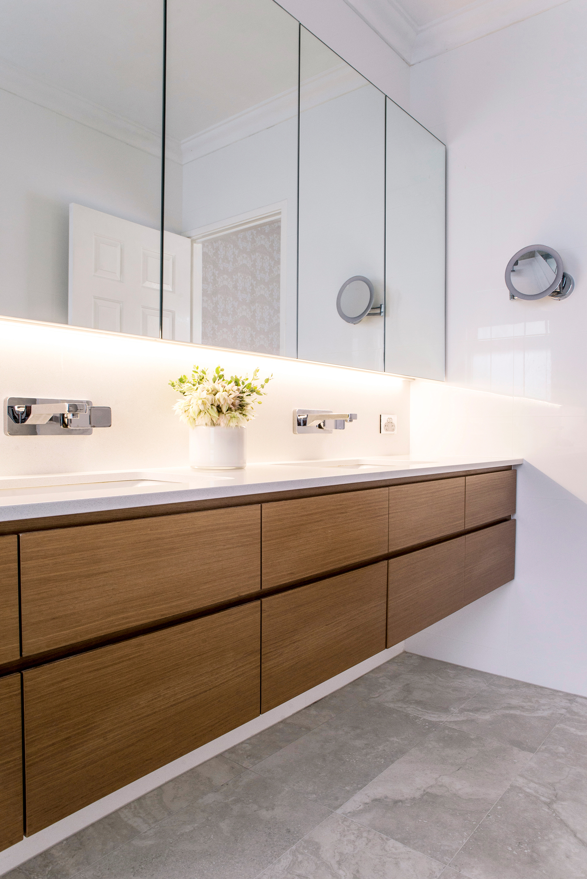
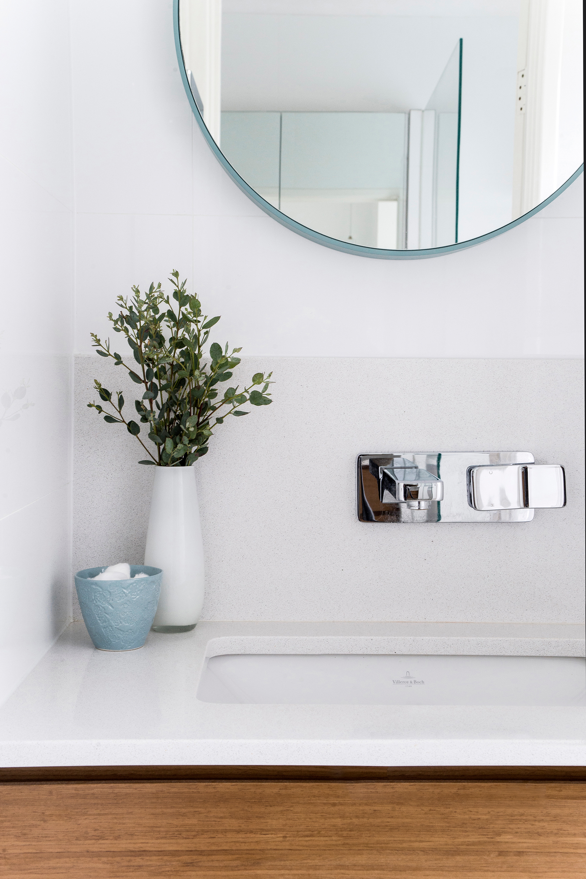
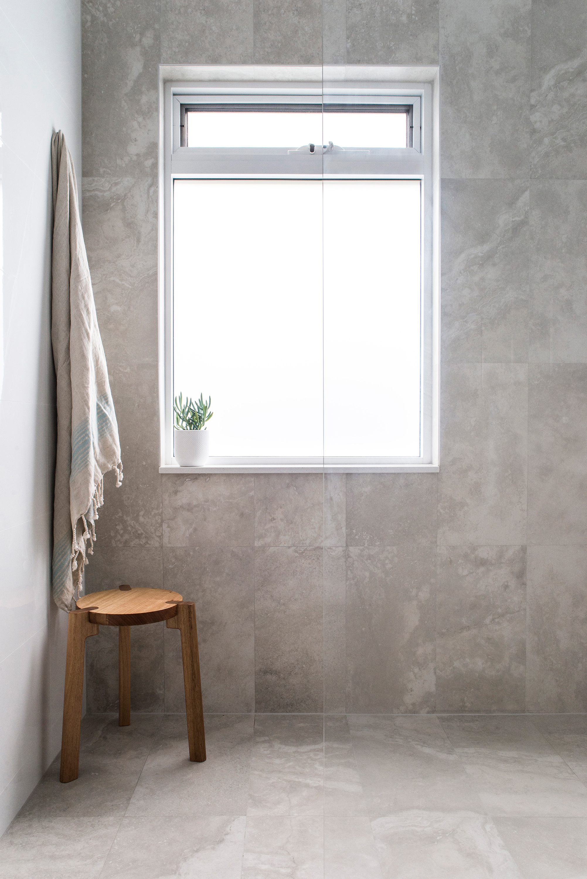
Hidden House is a private sanctuary tucked away from street view in the heart of Claremont. The project involved stripping back the existing master bathroom and powder room to the bare shell, re-planning the layouts, designing new joinery and selecting new finishes, fixtures and fittings.
A large bath previously dominated the space and as the house already had a family bathroom we decided to take back this space to create a larger walk-in shower and give the clients a double vanity. Mirrored cabinetry behind the basins provided the client with additional storage whilst led lighting to the underside of the cabinet and a feature pendant in the adjacent powder room added an element of luxury.
